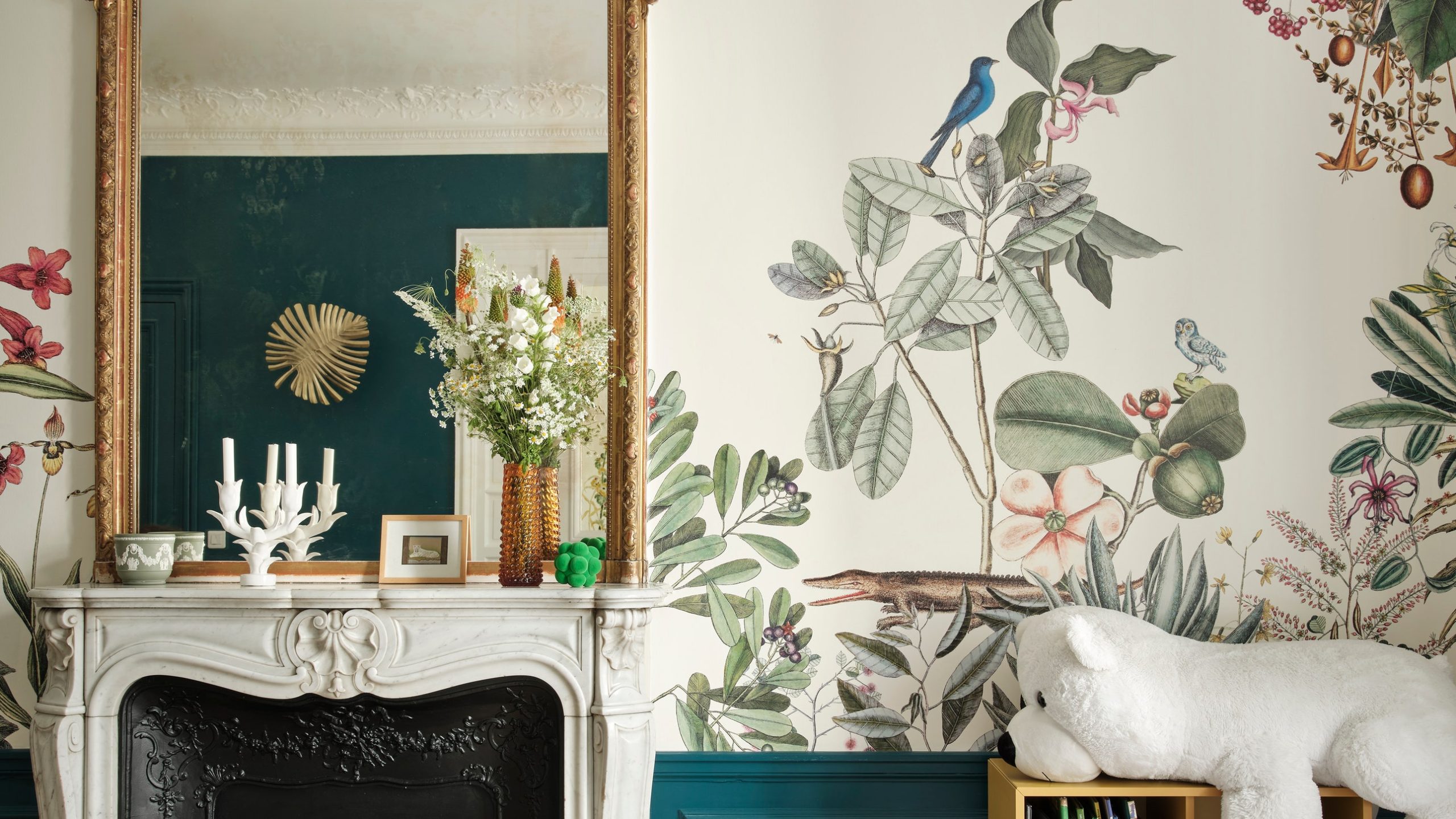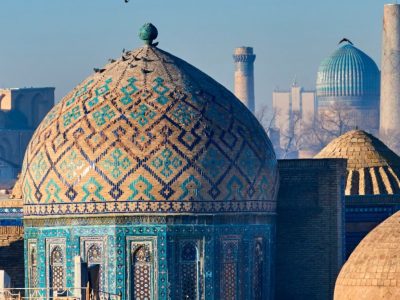In 1853 Napoleon III laid out a map of Paris in front of the architect Baron Georges-Eugène Haussmann and instructed him to “aérer, unifier, et embellir Paris.” In other words, to give it air and open space. The results were called “a genius of showmanship” by one writer and, indeed, Haussmann’s impact is still evident today along the lofty boulevards he conjured from medieval tangles of lanes. One young couple have made their own stamp within the folds of a classic Haussmannian building and conjured something of a graphic coup invoking their love of modern art and clean lines. The couple had previously been living in a “white cube,” recounts the wife, a novelist who also served as the designer. “But with a growing family, we needed to move up a notch in terms of size.”
Inheriting several pieces of art from her parents was another focus for the homeowner who wanted to be able to showcase them. “In fact, my interest in design and the arts came from my mother,” she reflects. “She had studied at the École du Louvre and took me around endless museums as a child. I didn’t know it but she was planting a sense of curiosity that has informed even creating this family home.” This same curiosity led her on a journey to live in Beijing, where the lines and form of classical Chinese design became another unexpected influence. A spell studying in London and sharing a flat with a designer was “another chapter in my cultural education,” she adds with a smile. After marriage, husband and wife moved to Mumbai, where they lived in the neighborhood of Bandra. While there, a deep appreciation for color, which is so evident in their new interior, was sewn.
The couple’s first glimpse of the apartment presented a scene light-years away from its present incarnation: “The same family had lived there for fifty years and it was deeply traditional,” the husband remembers. “We knew immediately we were going to strip it back completely, while retaining the period features we loved, and making it lively and fun.” Working with interior architect Denise Omer was an enlightened decision as the couple faced the daunting task of transformation. “I wanted above all someone who would really listen to me, and then have the nuances and skill to translate the maze in my mind into a technical reality. Denise was exactly that person,” the wife says.
With a typical bel étage (main floor), the apartment boasted the detailed moldings, marble chimney pieces, and parquet floors characteristic of its time. The layout also presented a challenge with the kitchen being tucked away as befitted a former domestic quarter. “We know our great architectural gesture would be to release the space, because we both adore to cook,” says Louis. The resulting airiness is both visually striking and eminently practical. “We also have family ties to the Mediterranean, so we wanted light and a view of nature to bring some of this spirit in our family home as well,” the wife adds.










